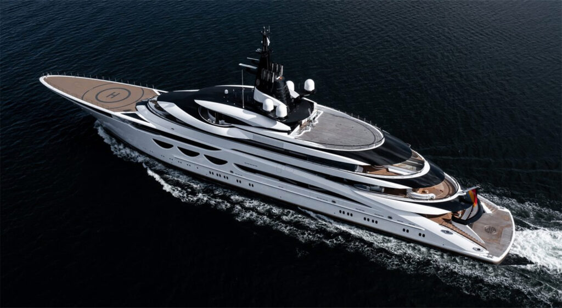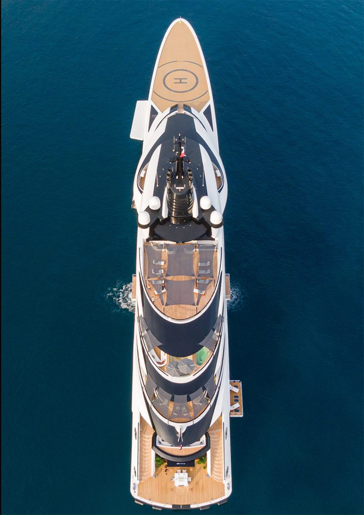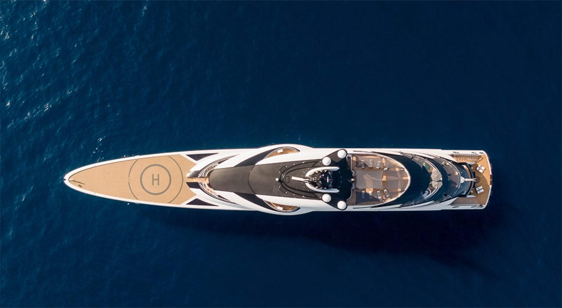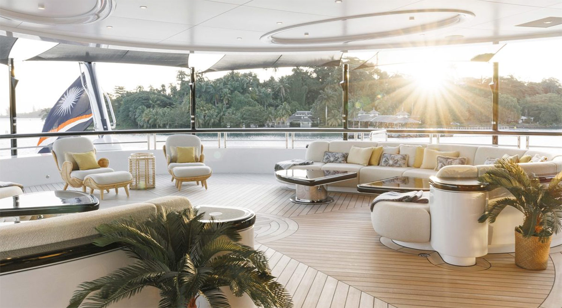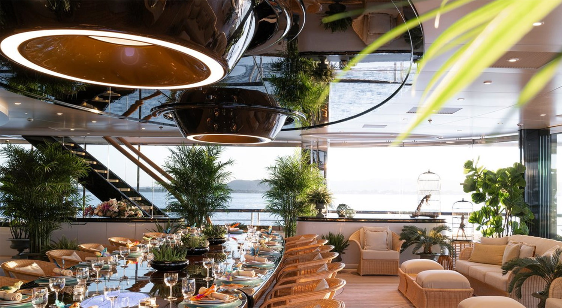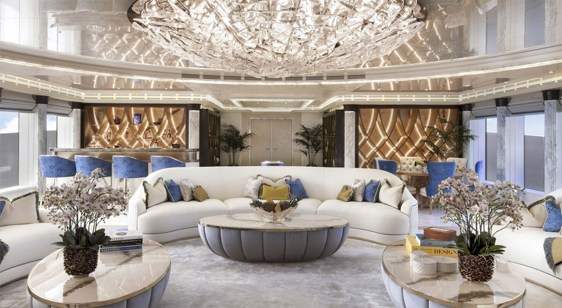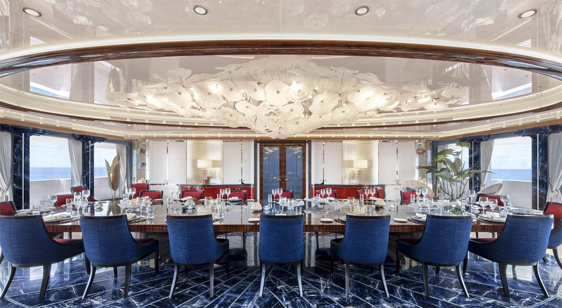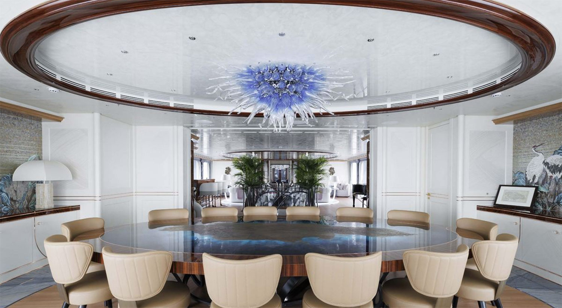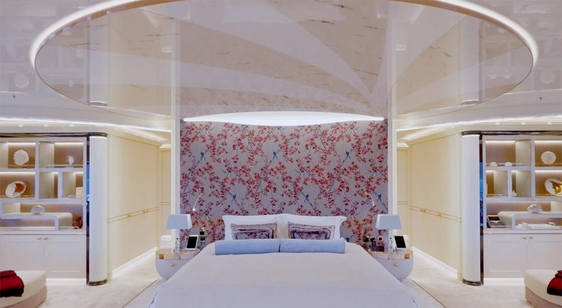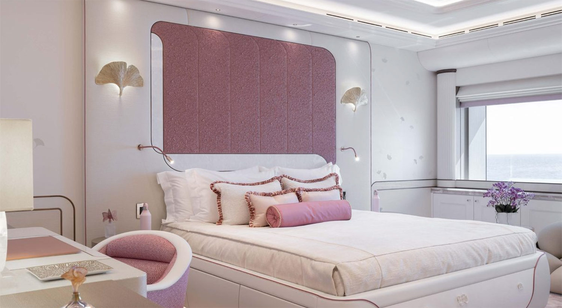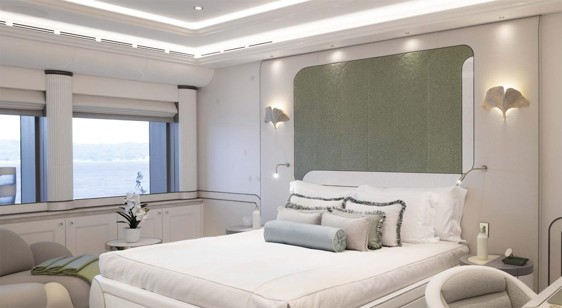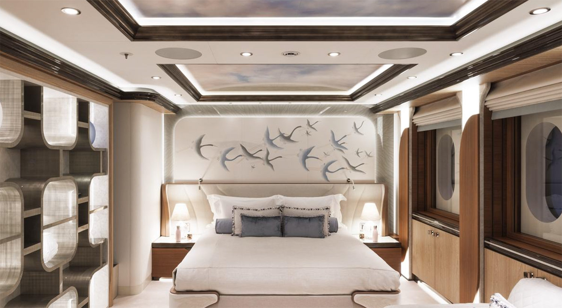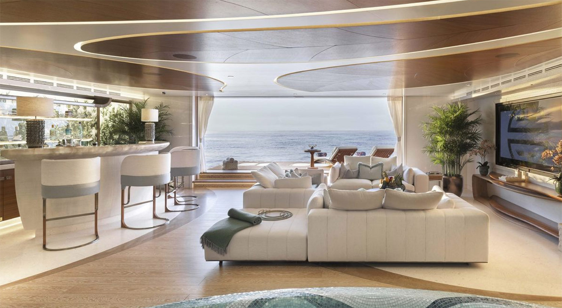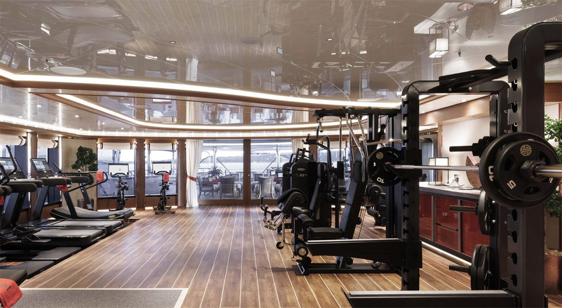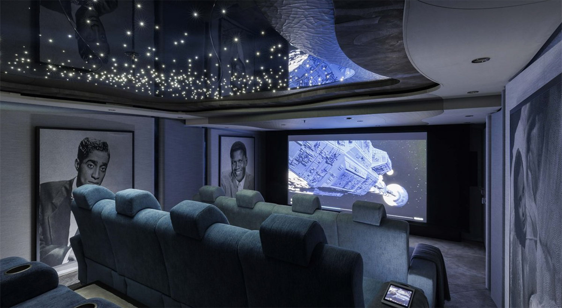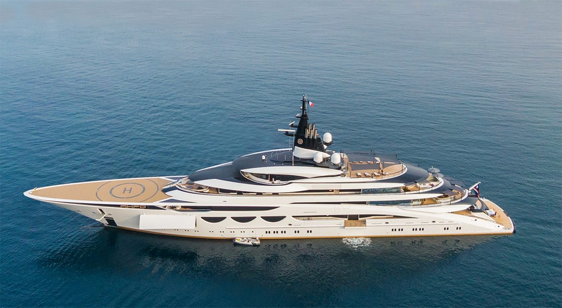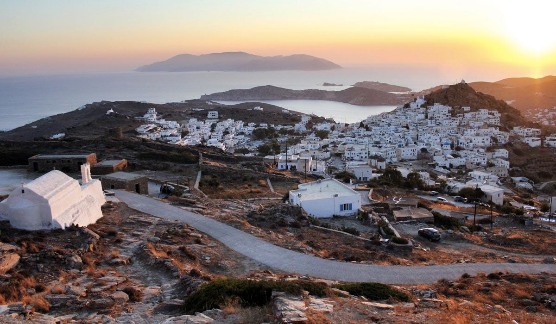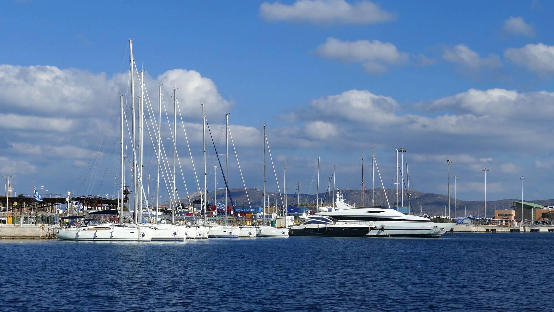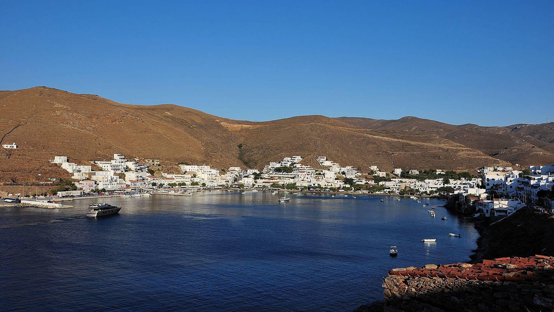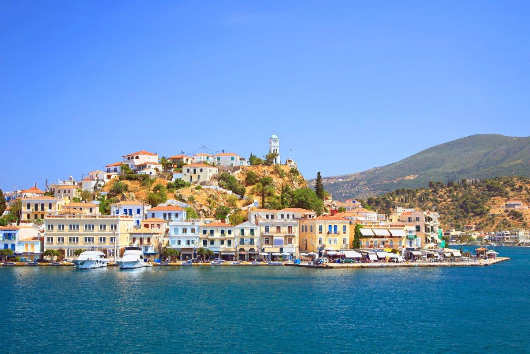Guest accommodation:
Accommodation for up to 16 guests in 8 cabins (PASSENGER CODED). 2 staff cabins for 2 staff members can be made available upon request with early notice. Master on the Owner’s deck forward. 2 VIPs o the Owner”s deck. 4 double cabins on the main deck. 1 double cabin on the lower deck with sofa bed (suitable for one guest). No pullman beds or convertible cabins. BED SIZES Master: 220X220cm 2 X VIP: 210-180cm 5 X Double cabins: 200x180cm SAFES Master: 3 Guest cabins: 1 CEILING HEIGHTS Master and VIP: 2.5m 4 Guest cabins: 2.3m Beach Club: 2.25m Main dining and salon: 2.4m BRIDGE DECK Open area aft. Can be fitted with awnings with 8 sun loungers SKYLOUNGE DECK -External forward deck lounge. -Panoramic salon with stairs leading to the Owner’s deck. -Gymnasium -Teppanyaki bar with 8 stools -Lounge area aft with pool (Pool size: 8.8m x 3.9m. Depth 1.3m) and Jacuzzi OWNER’S DECK -Master full beam with his and hers bathroom and dresser both with tub, shower and bidet -2 double cabins at the back of the master, both with tub, shower and bidet -Salon with bar and game table -Convertible alfresco dining table. 2 tables for 6 guest at each table and 1 big table for 22 guests -2 lounge areas, one central smaller with a bard on each side, a larged lounge area aft MAIN DECK -Tender garages forward -4 double cabins. 2 with tub and showert forward, 2 with showers only. -Lobby with wine display -Formal dining table. Up to 22 guests with fold down balconies on each side -Main salon with grand piano, bar and central staircase leading to the spa area – Boardroom table for 14 guests -Seating area aft with side stairs leading to the beach club LOWER DECK -Cinema for up to 12 guests -1 double guest cabin with sofa bed and shower (suitable for 1 guest) -Massage/body treatment room with 2 massage tables and changing room -Beauty salon -Hammam -Sauna -Lounge and bar with fold down balcony and lounge area -One plunge pool and one jacuzzi -Beach club AWNINGS Bridge deck Skylounge deck, Owners deck fwd and aft large umbrellas for Transom


